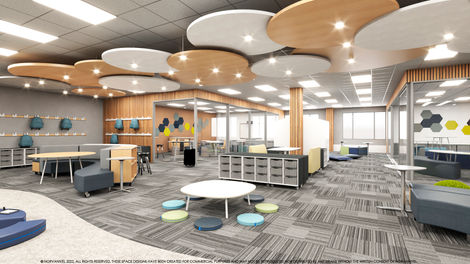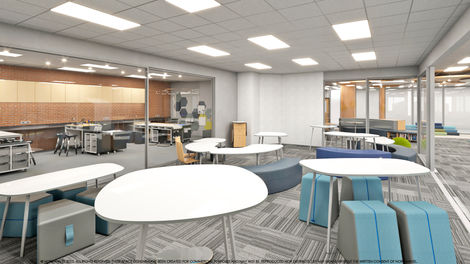
West Warwick Middle School Learning Center
Rowse Architects provided architectural design services for the Pilot Learning Center at the John F. Deering Middle School in West Warwick, RI. This project highlights 21st Century Learning by creating an open, flexible space that promotes collaboration among students and teachers. Amenities include: two studio learning spaces, "wet and messy" learning room, presentation area, and a teacher work room.
Special attention was paid to classroom acoustics and creating a calm, sensory learning environment.
The main collaborative space at the center has flexible furniture that can be used to define teaching areas and create interactive learning opportunities. The space can accommodate up to 100 students at one time.
Lead Architect: James M Partridge, AIA
Renderings by NorvaNivel.
Year Completed
2022
Location
West Warwick, RI
Client
West Warwick School Department




